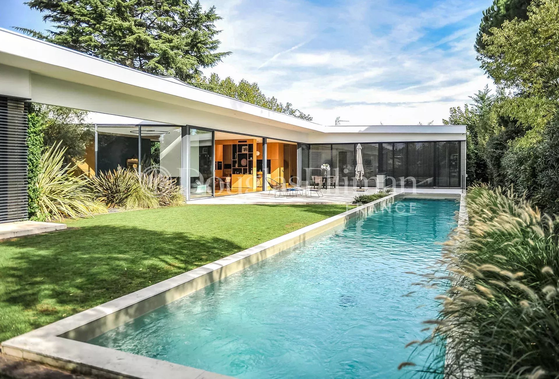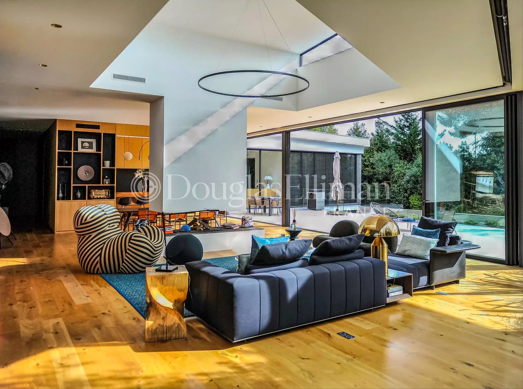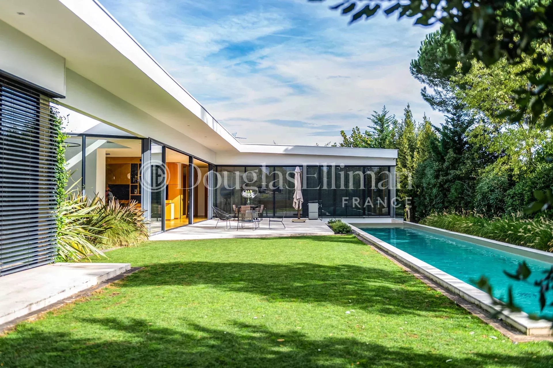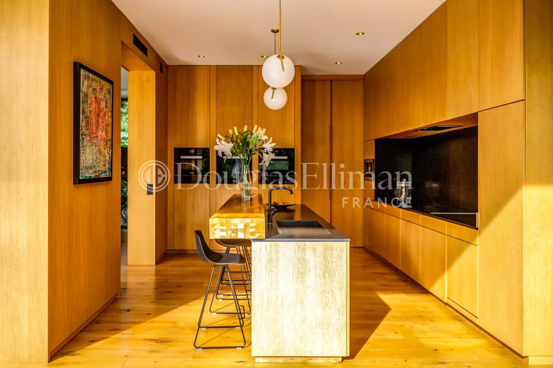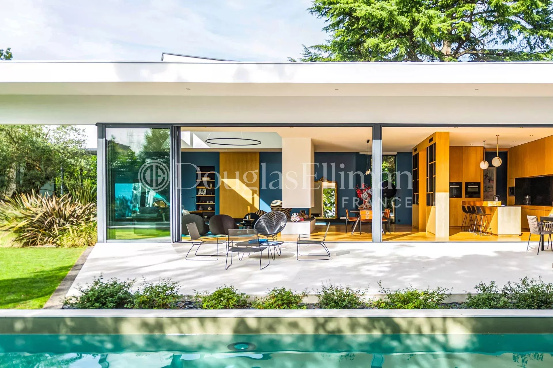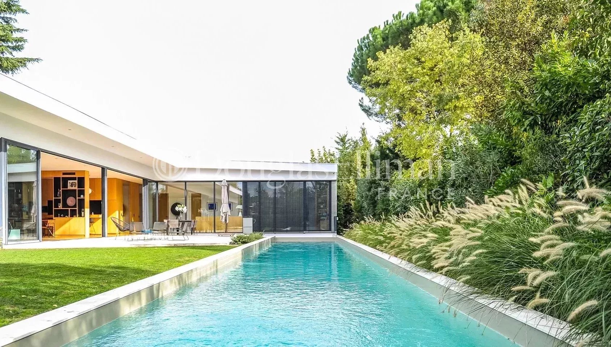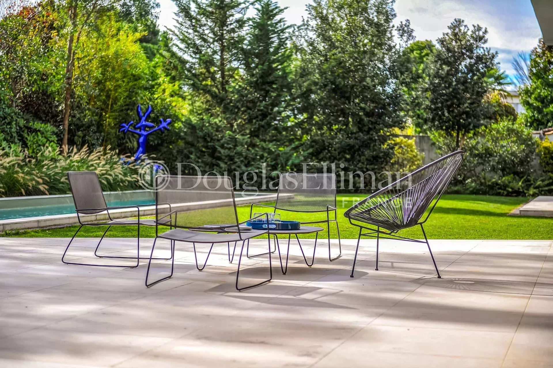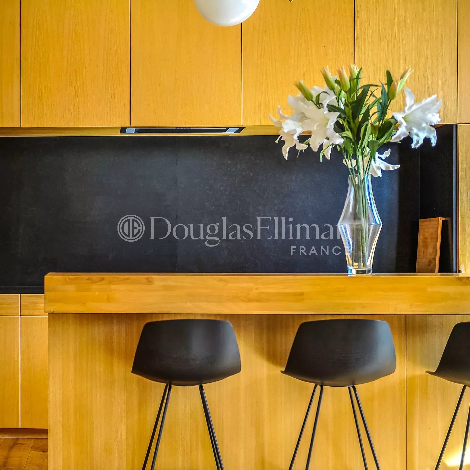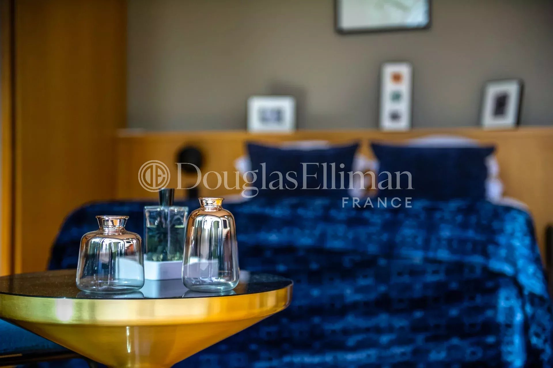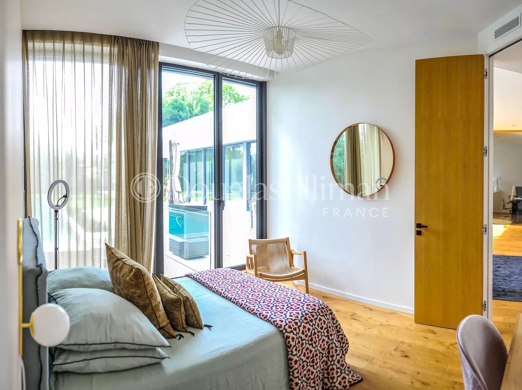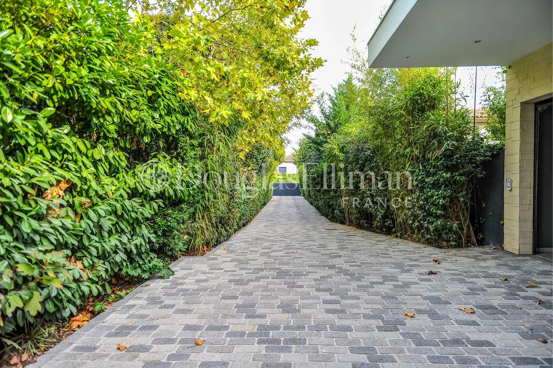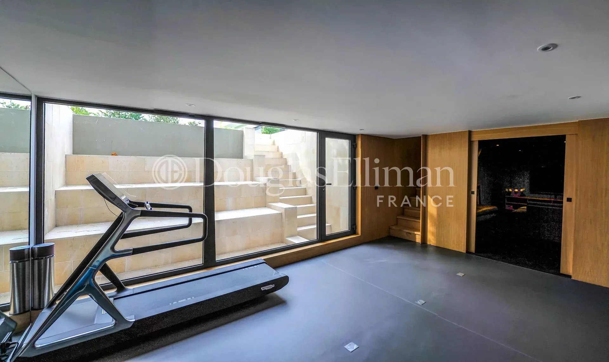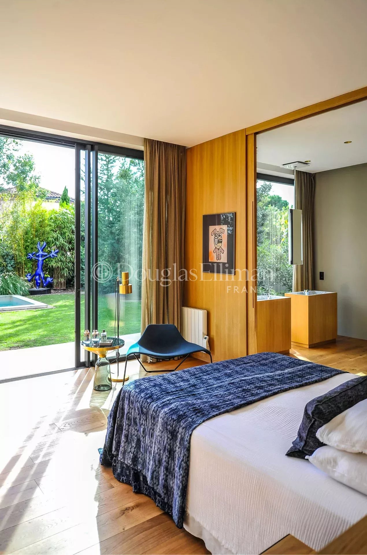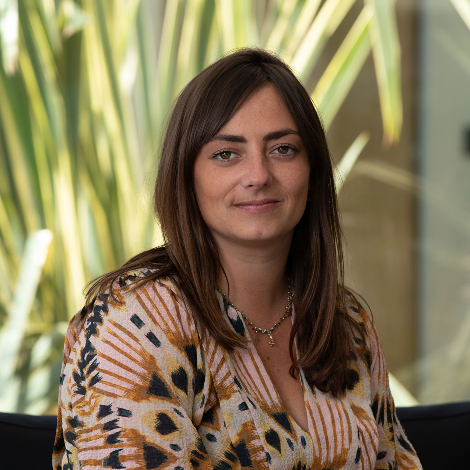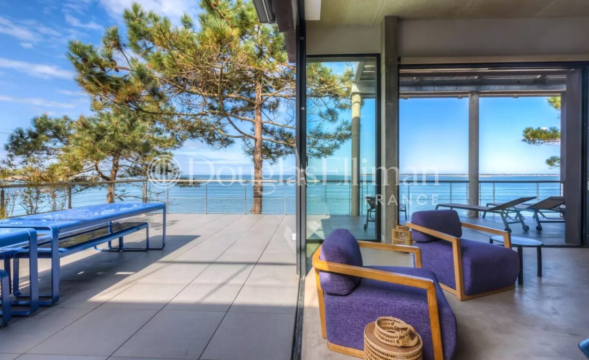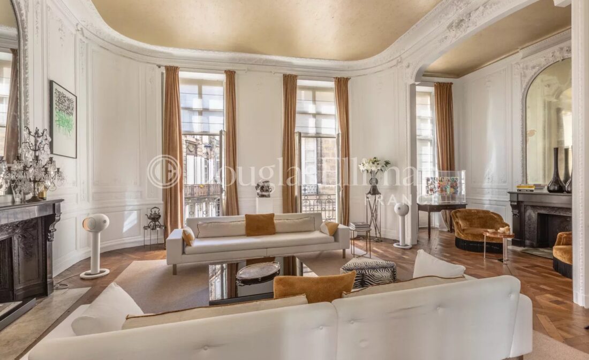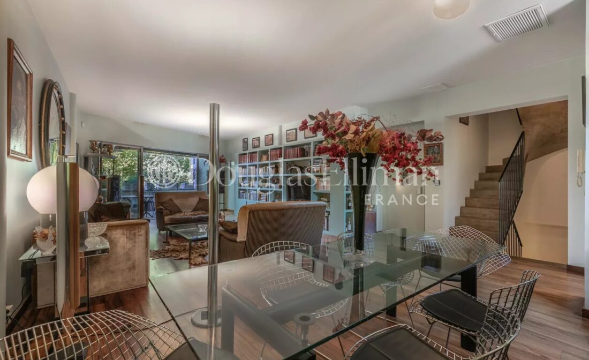BORDEAUX- BOUSCAT – Luxurious Californian villa
-
4
-
4
-
484 m²
Conceived for everyday family life, the Villa also has a strong design character. The harmony of materials and colors is optimized by the use of natural light, which is omnipresent on the property. With its straight lines and warm interior, it's in tune with the spirit of the times, with a very modern, urban feel.
This luxury villa is very bright, and its Californian-style design means that the rooms are as open to the outside as possible. It breaks with traditional housing codes to revisit new perspectives and investments in space. The central part of the house faces outwards, allowing you to enjoy a totally open-plan living space on sunny days, with a direct view of the south-facing terrace and the majestic 23-meter swimming pool. The 137m2 living room and open-plan kitchen are cleverly separated from the main living area, allowing for easy circulation.
The Master Bedroom, opening onto the terrace, is designed like a hotel suite, with a large bathroom and double dressing room. 4 en-suite bedrooms and an office with its own entrance provide space and comfort for the whole family. Remarkable amenities: cinema room, gym, sauna... give this villa a luxurious character that is rare in this sector. Plenty of space for terraces and outdoor living.
A lush garden with a century-old olive tree is fully integrated into the house's patio-like design. Parking is provided in the garage, which can accommodate 3 vehicles. Entrance is via a paved driveway for added convenience. Surveillance systems and home automation equipment have been integrated into the house, which also offers first-rate household appliances and hi-fi equipment.
Energy consumption
Property location
Property features
-
Year of construction 2017
-
General condition Excellent condition
-
View Clear
-
Heating Individuel
-
Hot water Individuelle
Details
-
Air conditioning
-
Alarm system
-
Aluminum window frame
-
Double glazing
-
Electric blinds
-
Electric car charging station
-
Fence
-
Fire alarm
-
Fireplace
-
Gym/Fitness center
-
Home automation
-
Irrigation
-
Outdoor lighting
-
Sauna
-
Swimming pool
-
Video intercom
Energy diagnostic of the property
Energy performance diagnostics
Géorisques
Information on the risks to which this property is exposed is available on the Géorisques website. https://www.georisques.gouv.fr

