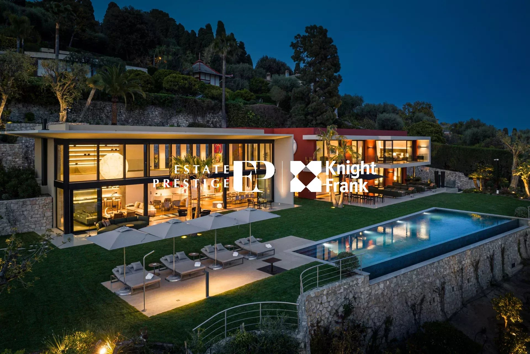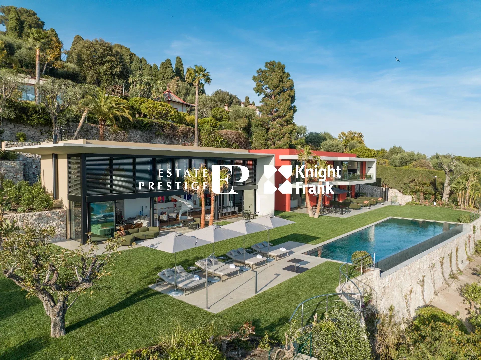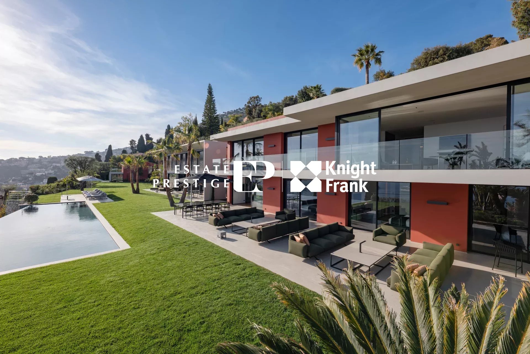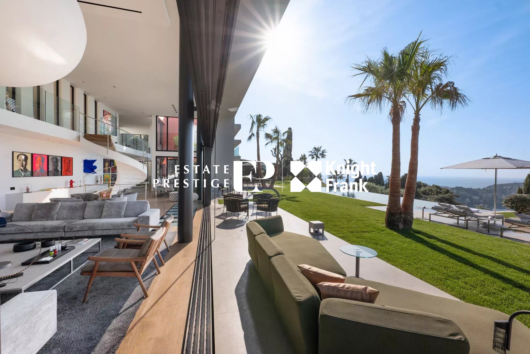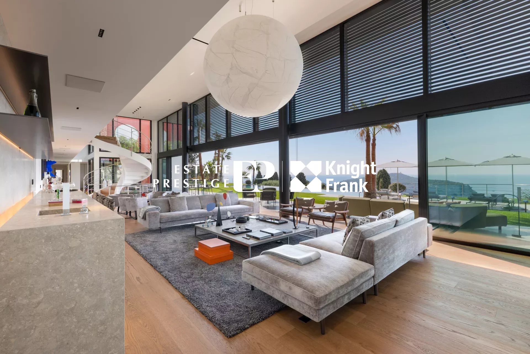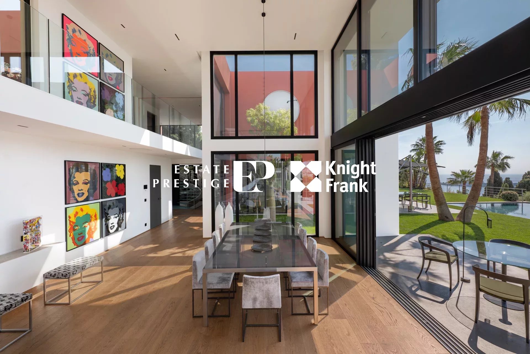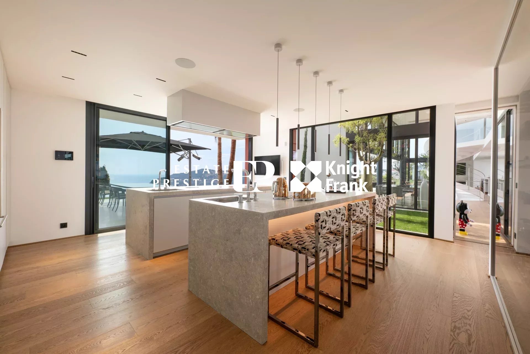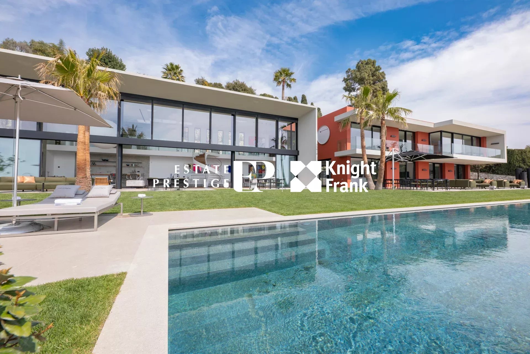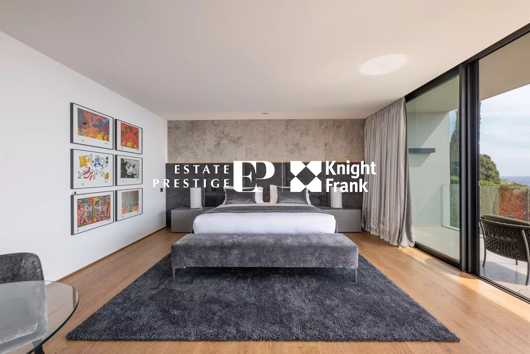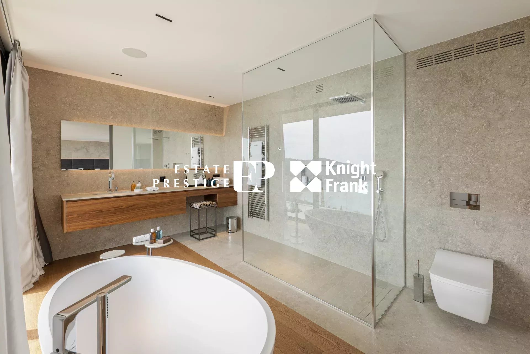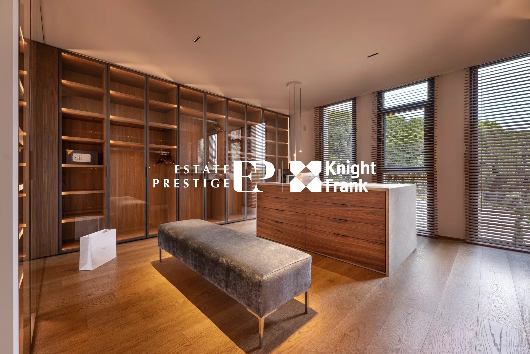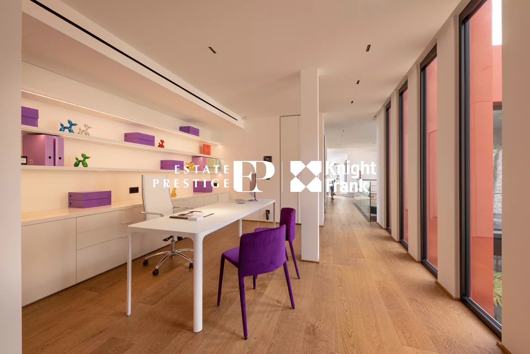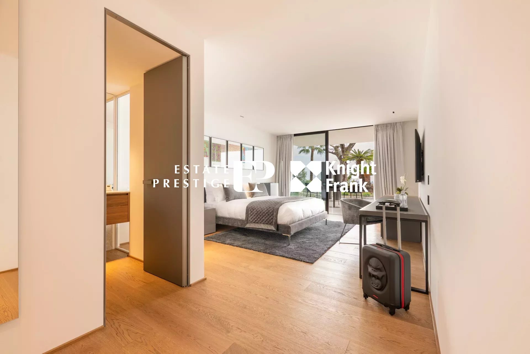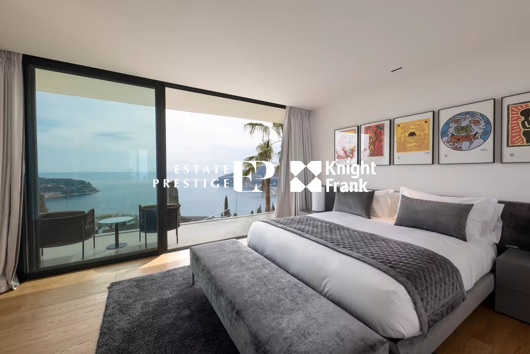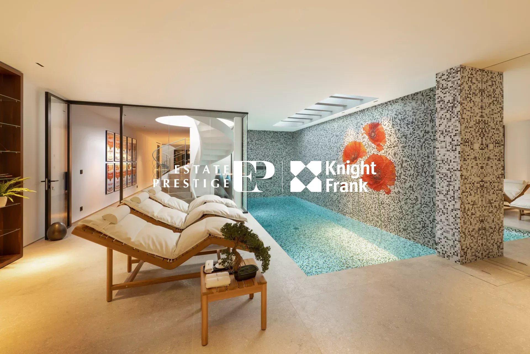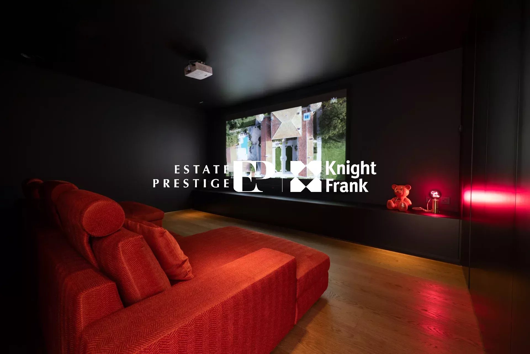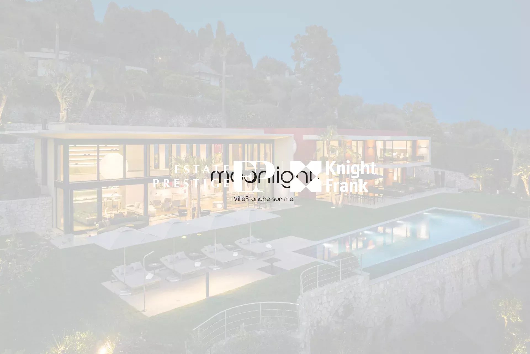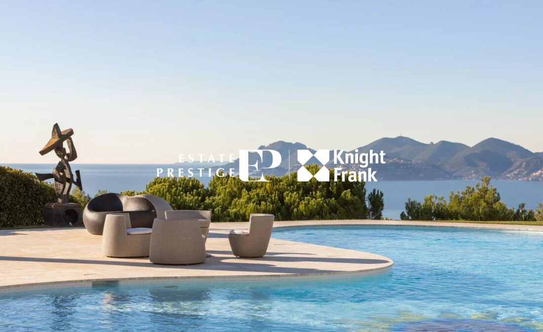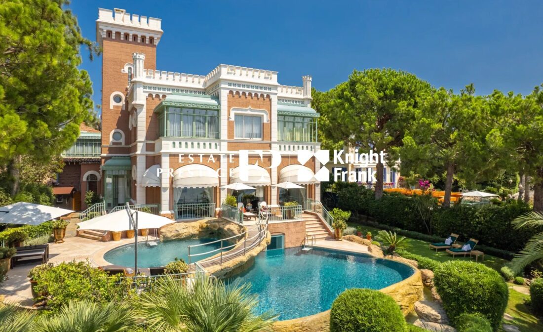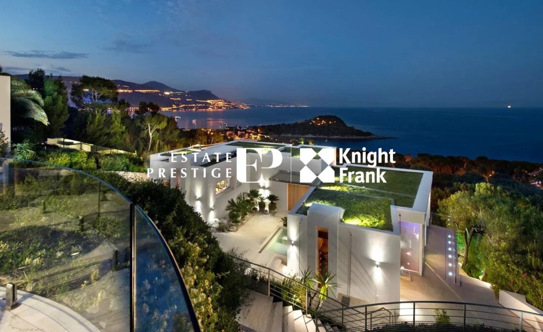VILLEFRANCHE SUR MER: luxurious modern villa facing the bay with sea view
-
8
-
9
-
1100 m²
-
4400 m²
On the heights of Villefranche, overlooking Cap Ferrat facing the bay, villa with exceptional contemporary architecture of approximately 1,100 m2 of living space, benefiting from elegant materials, ultra modern facilities at the cutting edge of technology, spacious terraces, swimming pool of 20 m overflow.
Within a vast landscaped park of more than 4,400 m², including a fine assortment of Mediterranean plants, the property consists of a main villa and a guest house.
The main villa offers a design with clean lines highlighting the light and the exceptional panoramic views. The chosen materials (stainless steel, metal and glass) reflect sunlight. Full-height windows (7m) and retractable doors optimize circulation between the vast reception areas and the terraces.
Spread over three levels, served by a lift or by a monumental staircase, the villa includes a main living space with a double reception, a dining room and a professional kitchen with a wall-mounted wine cellar. On the upper level we find the master suite with two bathrooms and dressing rooms. On the ground floor four other en-suite bedrooms.
The villa is completed with an indoor swimming pool, a spa, a sauna, a hammam, a cinema room, a large garage that can accommodate up to eight vehicles, accommodation for staff.
The adjoining guest house, also modern and spacious, consists of a reception room, three bedrooms and two independent garages.
Information on the risks to which this property is exposed is available on the Georisques website http://www.georisques.gouv.fr.
Energy consumption
Property location
Property features
-
View Panoramic
Details
-
Air conditioning
-
Alarm system
-
Double glazing
-
Elevator/Lift
-
Home automation
-
Intercom
-
Irrigation
-
Spa
-
Swimming pool
Energy diagnostic of the property
Energy performance diagnostics
Géorisques
Information on the risks to which this property is exposed is available on the Géorisques website. https://www.georisques.gouv.fr

